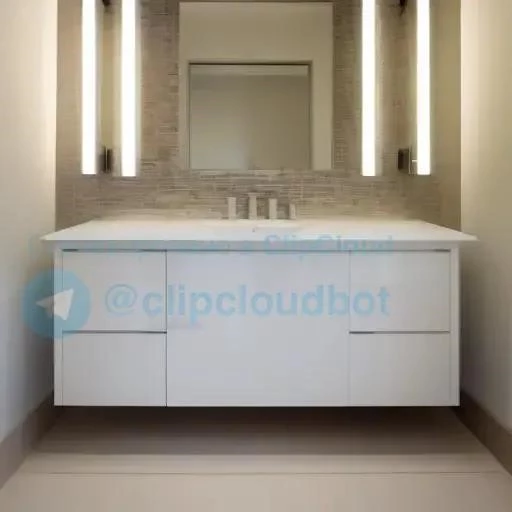Creating the perfect bathroom is a deeply personal endeavor, and the foundation of that perfect space lies in a well-thought-out bathroom floor plan․ It’s about more than just squeezing in a toilet, sink, and shower; it’s about crafting a functional, comfortable, and aesthetically pleasing environment that caters to your specific needs and lifestyle․ Developing your own bathroom floor plan allows you to maximize space, optimize flow, and personalize every detail to reflect your unique taste․ This guide will empower you to take control of your bathroom’s design and transform it into the oasis you’ve always dreamed of․
Understanding Your Needs and Constraints
Before you even pick up a pencil or open a design software, it’s crucial to assess your needs and understand the limitations of your existing space․ Ask yourself these questions:
- Who will be using the bathroom? (Single user, couple, family with children?)
- What are the essential fixtures? (Toilet, sink, shower, bathtub ― which are mandatory?)
- What are the desirable features? (Double vanity, separate toilet room, walk-in shower, soaking tub?)
- What is the existing plumbing layout? (Moving plumbing can be expensive and complex․)
- What is the budget? (This will significantly impact your material choices and design possibilities․)
Answering these questions will provide a solid foundation for creating a realistic and functional design․
Measuring and Mapping Your Space
Accuracy is key! Take precise measurements of your bathroom, including:
- Overall dimensions of the room․
- Location of doors and windows․
- Location of existing plumbing fixtures and pipes․
- Location of electrical outlets and switches․
Create a rough sketch of your bathroom, noting all measurements and the location of existing features․ This sketch will serve as your canvas for designing your new bathroom layout․ Don’t forget to consider door swing and minimum clearances around fixtures․ A standard toilet requires at least 30 inches of width and 24 inches of clear space in front․
Exploring Layout Options
Now comes the fun part: experimenting with different layouts! Consider these common bathroom layouts:
- One-Wall Bathroom: Fixtures are lined up along one wall․ This is ideal for small, narrow bathrooms․
- Corridor Bathroom: Fixtures are placed on opposite sides of a narrow corridor․
- L-Shaped Bathroom: Fixtures are arranged along two adjacent walls․
- U-Shaped Bathroom: Fixtures surround the user on three sides․
Sketch out several different layout options, playing with the placement of each fixture․ Consider traffic flow and accessibility․ Aim to create a layout that feels spacious and comfortable, even in a small bathroom․ Remember to think vertically too, using tall, narrow storage solutions to maximize space․
Choosing Fixtures and Finishes
Once you have a basic layout in mind, you can start selecting fixtures and finishes that complement your style and budget․ Consider these factors:
- Style: Modern, traditional, minimalist, rustic, etc․
- Materials: Tile, stone, wood, metal, glass․
- Color Palette: Light and airy, dark and dramatic, neutral and calming․
- Functionality: Choose fixtures that are both stylish and functional․
Research different brands and products to find options that meet your needs and budget․ Consider the long-term durability and maintenance requirements of each material․
Bringing Your Bathroom Floor Plan to Life
Consider using free online bathroom floor plan design tools to visualize your space in 3D․ These tools allow you to experiment with different layouts, fixtures, and finishes, and to see how they will look in your bathroom․ Many offer drag-and-drop functionality, making it easy to create a professional-looking design․
Comparing Different Design Tools
| Tool | Pros | Cons |
|---|---|---|
| Planner 5D | User-friendly, wide range of fixtures, 3D visualization․ | Limited free features, can be costly for advanced options․ |
| RoomSketcher | Detailed 2D and 3D floor plans, collaboration features․ | Steeper learning curve, requires subscription for full access․ |
| SketchUp Free | Powerful 3D modeling capabilities, customizable․ | Requires technical skills, not specifically designed for bathrooms․ |
By carefully considering your needs, measuring your space, exploring layout options, and choosing appropriate fixtures and finishes, you can successfully design your own bathroom floor plan․ The result will be a functional, comfortable, and stylish bathroom that you’ll enjoy for years to come․ And remember, having the right bathroom floor plan is the key to unlocking the potential of your bathroom space and creating a sanctuary that perfectly suits your individual needs․

